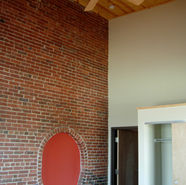Unit 201
2 bed | 2 bath | 1,302 sqft

$1,590/month
Details
Cooling
-
Air conditioning
Appliances Included
-
Washer, Dryer
Heating

-
Electric heat
Utilities
-
Electricity and Water NOT included
-
Sewage and Garbage included

Parking
-
Off street parking
-
Contact manager for more information
Pets
-
Cats permitted
Features
Kitchen
-
Granite countertops
-
Maple wood cabinets with auto-closure drawers
-
Stainless steel appliances
-
Hand painted 14 inch pendant lights
-
Solar tubes
Bathroom
-
Tiled and hand-painted floors
-
Solar tube
Other
-
Tempered glass railing
-
Solid maple wood stairs
-
Sandblasted and sealed 100+ year-old exposed brick walls
-
Original steel structure beams
-
Stained concrete floors on the frist floor
-
Plenty of storage space
-
Solar tube in entrance
-
Wood blinds
-
Electric heating/air
-
High wood ceiling and wood baseboards
-
Fire sprinkler system
Unit 205
2 bed | 2 bath | 963 sqft
$1,390/month


Details
Cooling
-
Air conditioning
Appliances Included
-
Washer, Dryer
Parking
-
Off street parking
-
Contact manager for more information
Heating

-
Electric heat
Utilities
Pets
-
Cats permitted
Features
Kitchen
-
Granite countertops
-
Maple wood cabinets and shelves with auto-closure drawers
-
Stainless steel appliances
-
Hand-painted 14-inch pendant lights
Bathroom
-
Tiled and hand-painted floors
-
Solar tube
Other
-
Sandblasted and sealed 100+ year-old exposed brick walls
-
Original steel structure beams
-
Stained concrete floors
-
Plenty of storage space
-
Solar tube in entrance
-
Wood blinds
-
Electric heating/air
-
High wood ceiling and wood baseboards
-
Ceiling Fan
-
Fire sprinkler system
Unit 206
2 bed | 2 bath | 1,274 sqft
$1,490/month


Details
Cooling
-
Air conditioning
Appliances Included
-
Washer, Dryer
Parking
-
Off street parking
-
Contact manager for more information
Heating

-
Electric heat
Utilities
-
Electricity and Water NOT included
-
Sewage and Garbage included
Pets
-
Cats permitted
Features
Kitchen
-
Granite countertops
-
Maple wood cabinets and shelves with auto-closure drawers
-
Stainless steel appliances
-
Hand-painted 14-inch pendant lights
Bathroom
-
Tiled and hand-painted floors
-
Solar tube
Other
-
Tempered glass railing
-
Solid maple wood stairs
-
Sandblasted and sealed 100+ year-old exposed brick walls
-
Original steel structure beams
-
Stained concrete floors on the first floor
-
Plenty of storage space
-
Wood blinds
-
Electric heating/air
-
High wood ceiling and wood baseboards
-
Fire sprinkler system
Unit 207
2 bed | 2 bath | 1,078 sqft
$1,390/month


Details
Cooling
-
Air conditioning
Appliances Included
-
Washer, Dryer
Parking
-
Off street parking
-
Contact manager for more information
Heating

-
Electric heat
Utilities
-
Electricity and Water NOT included
-
Sewage and Garbage included
Pets
-
Cats permitted
Features
Kitchen
-
Granite countertops
-
Maple wood cabinets and shelves with auto-closure drawers
-
Stainless steel appliances
-
Hand-painted 14-inch pendant lights
Bathroom
-
Tiled and hand-painted floors
-
Solar tube
Other
-
Sandblasted and sealed 100+ year-old exposed brick walls
-
Original steel structure beams
-
Stained concrete floors
-
Plenty of storage space
-
Solar tube in entrance
-
Wood blinds
-
Electric heating/air
-
Ceiling fan
-
High wood ceiling and wood baseboards
-
Fire sprinkler system
Unit 208
2 bed | 2 bath | 1,061 sqft
$1,390/month


Details
Cooling
-
Air conditioning
Appliances Included
-
Washer, Dryer
Parking
-
0 spaces
Heating

-
Electric heat
Utilities
-
Electricity and Water NOT included
-
Sewage and Garbage included
Pets
-
Cats permitted
Features
Kitchen
-
Granite countertops
-
Maple wood cabinets and shelves with auto-closure drawers
-
Stainless steel appliances
-
Hand-painted 14-inch pendant lights
-
Solar tube
Bathroom
-
Tiled and hand-painted floors
-
Glass block shower room
-
Solar tube
Other
-
Sandblasted and sealed 100+-year-old exposed brick walls
-
Original steel structure beams
-
Stained concrete floors
-
Plenty of storage space
-
Solar tube in living room
-
Wood blinds
-
Electric heating/air
-
High wood ceiling and wood baseboards
-
Fire sprinkler system
Unit 209
2 bed | 2 bath | 1,018 sqft
$1,390/month

Details
Cooling
-
Air conditioning
Appliances Included
-
Washer, Dryer
Heating

-
Electric heat
Utilities
-
Electricity and Water NOT included
-
Sewage and Garbage included

Parking
-
0 spaces
Pets
-
Cats permitted
Features
Kitchen
-
Granite countertops
-
Maple wood cabinets and shelves with auto-closure drawers
-
Stainless steel appliances
-
Hand-painted 14-inch pendant lights
Bathroom
-
Tiled and hand-painted floors
-
Solar tubes
Other
-
Sandblasted and sealed 100+ year-old exposed brick walls
-
Original steel structure beams
-
Stained concrete floors
-
Plenty of storage space
-
Solar tube in entrance
-
Wood blinds
-
Electric heating/air
-
High wood ceiling and wood baseboards
-
Fire sprinkler system
Unit 211
2 bed | 2 bath | 1,241 sqft
$1,590/month


Details
Cooling
-
Air conditioning
Appliances Included
-
Washer, Dryer
Parking
-
0 spaces
Heating

-
Electric heat
Utilities
-
Electricity and Water NOT included
-
Sewage and Garbage included
Pets
-
Cats permitted
Features
Kitchen
-
Granite countertops
-
Maple wood cabinets and shelves with auto-closure drawers
-
Stainless steel appliances
-
Hand-painted 14-inch pendant lights
Bathroom
-
Tiled bathrooms
-
Solar tubes
Other
-
Solid maplewood stairs
-
Tempered glass railings
-
Sandblasted and sealed 100+ year-old exposed brick walls
-
Original steel structure beams
-
Stained concrete floors
-
Plenty of storage space
-
Solar tube in entrance
-
Wood blinds
-
Electric heating/air
-
19 ft High wood ceiling and wood baseboards
-
Fire sprinkler system
-
Silk pendant lights design by Thomas Ferine


























































































